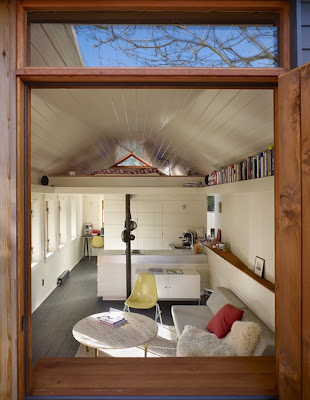Following on from our first engagement exercise yesterday, we’ve been thinking about what we learnt from the day, and how we can do things differently in our next consultation to make more of an impression, and attract more people.
The children we spoke to on Sunday told us about the lack of space for children to hang out, and how if it was up to them they’d transform the garages into a youth centre/gym/computer room or games space. But what would their parents want, and what about other members of the community.
It seemed that we had a few choices for another engagement at this stage –
1_Return every Sunday to the same site and find a way of bringing more people there
2_Set up in a community centre
3_Set up in Newfield Green close to the shops
4_Try a different context, for example Windy House Lane which is on the demolition list
5_Set up in a central public place, such as the Moor, to get general ideas about garages
After talking things through as a group, we decided to try option 3 on Saturday…and attempt to mock-up a 3d 1:1 scale garage to conduct our activities in.

































