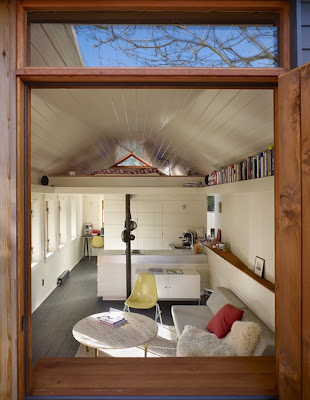I stumbled across this transformation of a detached garage in Seattle into a functional, loftlike apartment online. Apparently the 320-square-foot space features a faceted ceiling, which is designed to guide warm air to the triangular vent window for passive ventilation. Partners Prentis Hale and Thomas Schaer devised innovative space-saving strategies throughout: a support beam functions as a kitchen pot rack, and a bookshelf is tucked in the interior eaves.
Read and see more pictures: http://www.remodelista.com/posts/house-call-garage-studio-by-shed




No comments:
Post a Comment